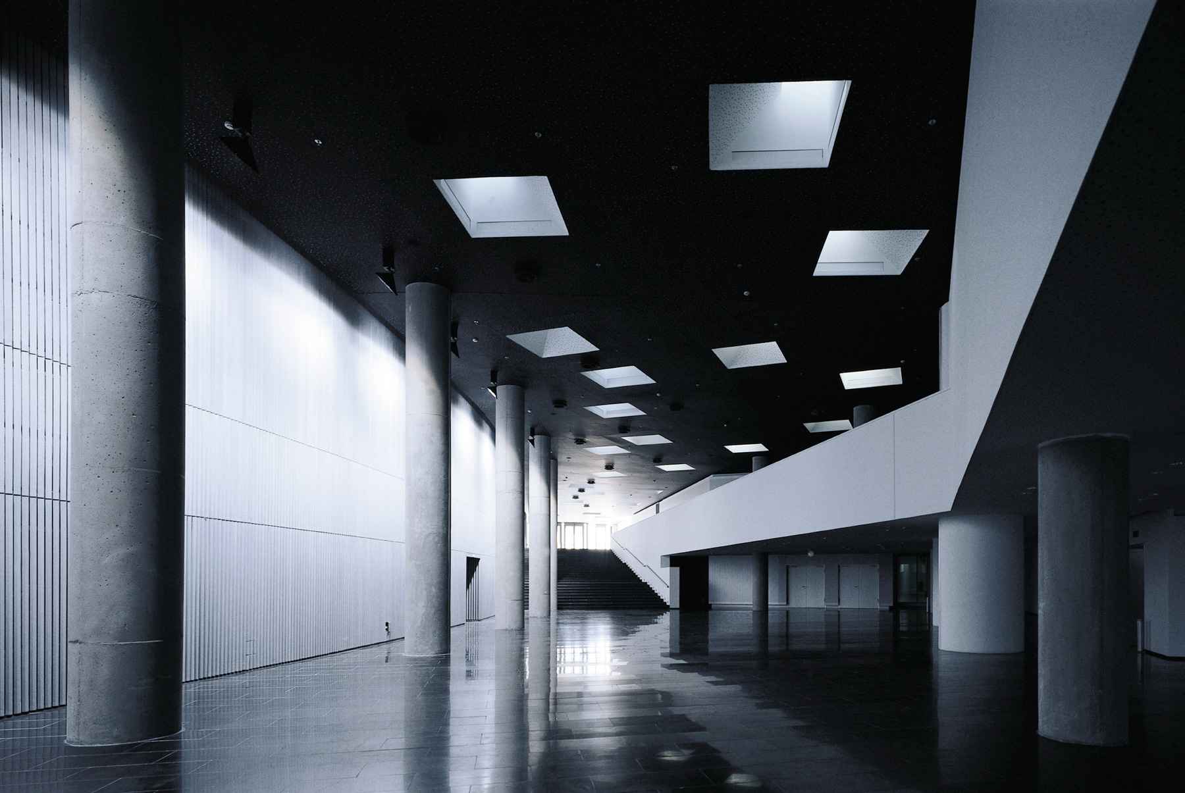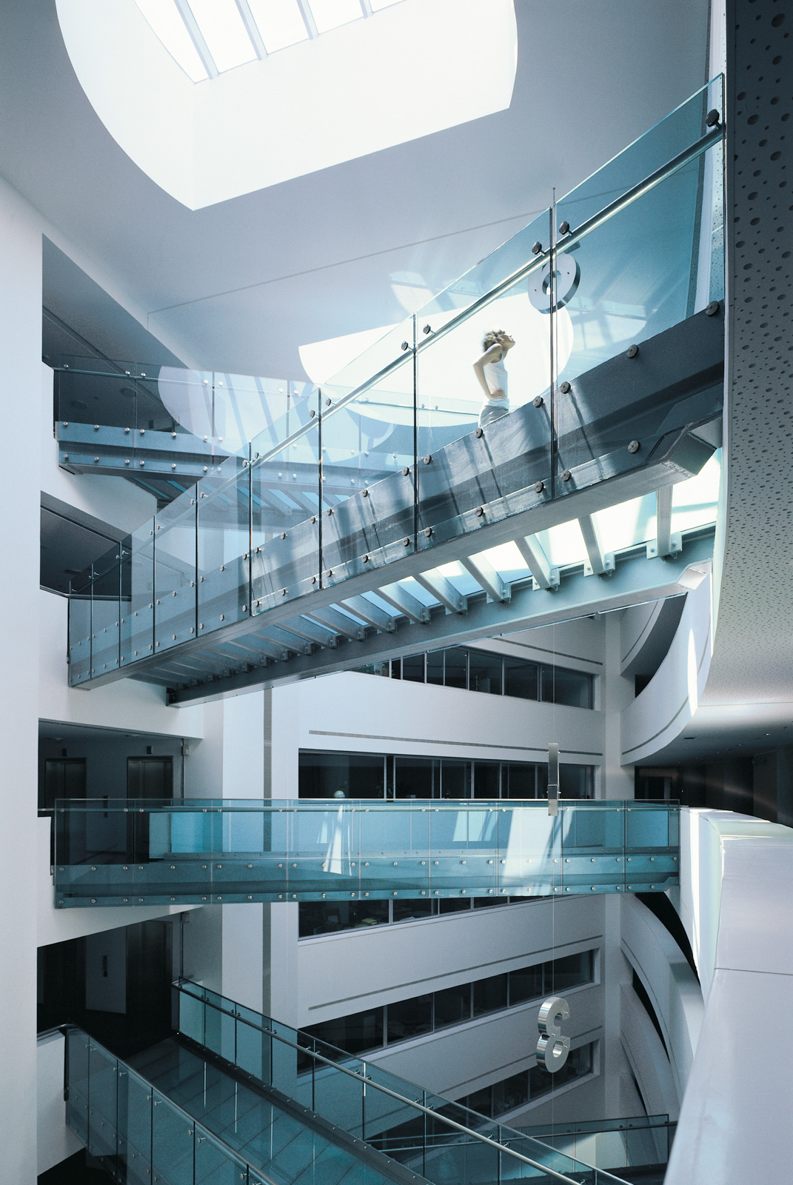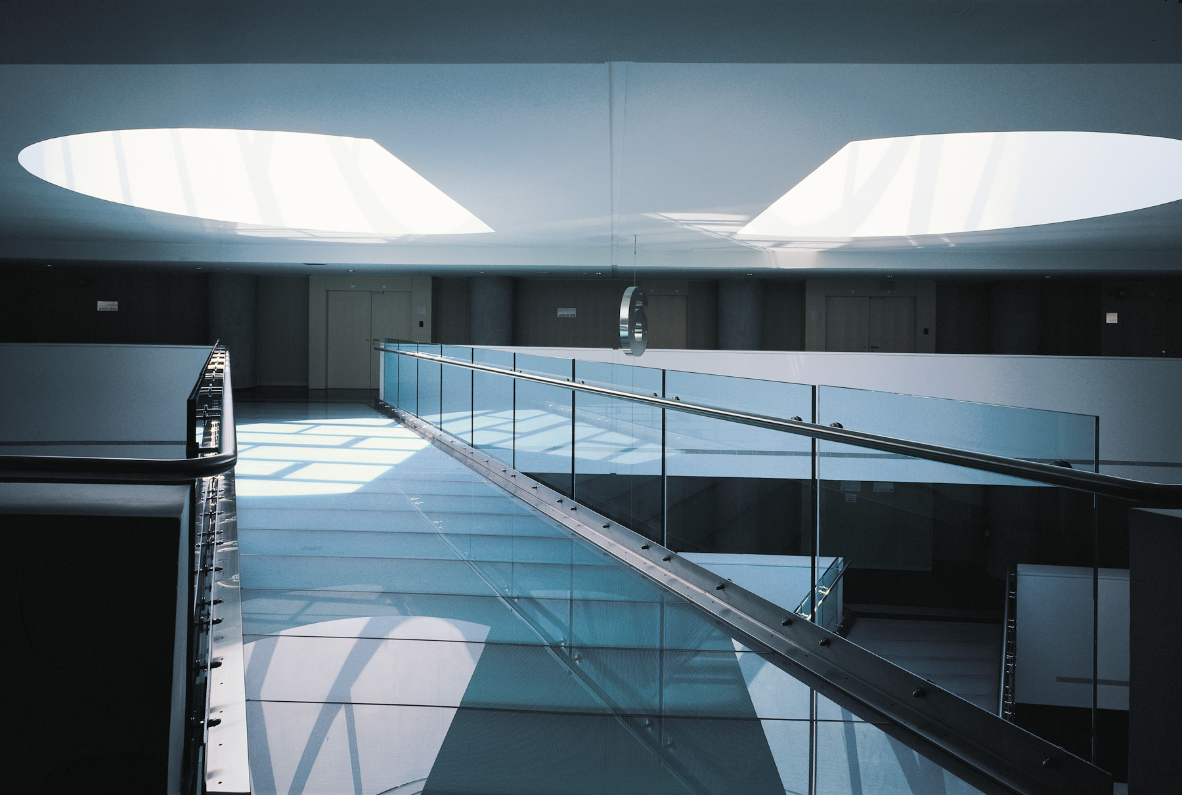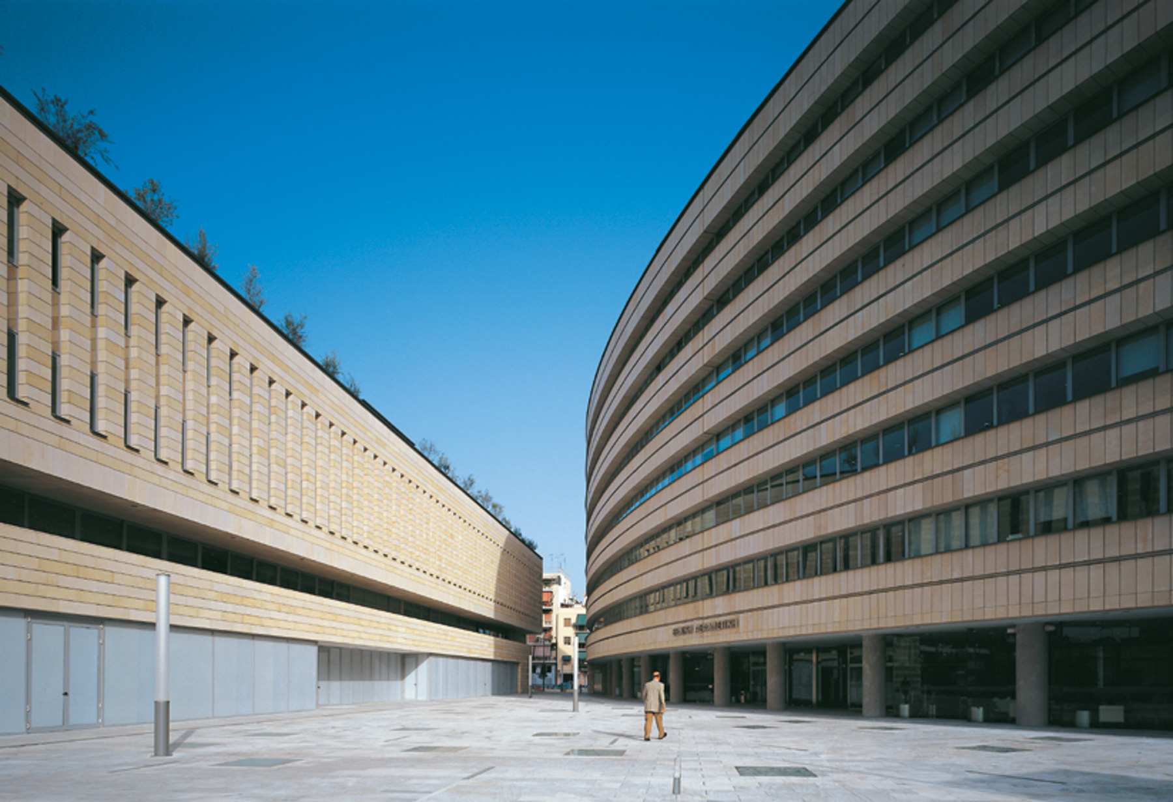NBG Insurance Headquarters
Athens, Greece
Design 2001-2002 / Construction 2006
The aim was to create a building complex in a dialogue with the urban tissue through the use of a strong and robust form. Public space expressed via a square, an atrium in the main building, and a double-height foyer at the conference center becomes an important feature of the design. What is removed from the volume, what is transformed from mass to void, is then occupied by movement and light.
Architectural design: Rena Sakellaridou & Morpho Papanikolaou (SPARCH), Mario Botta
Collaborating Architects: M. Pelli, Α. Boudouridou, Β. Karaoglou, Y. Adilenidou, F. Kokkinomagoulou, , Α. Rektsini, Α. Kotzamani, Γ. Karakostas, Μ. Moumoulika, Μ. Daniel, Γ. Anagnostellis, Ε. Batsou, Α. Pappa, G. Papadakis.
Students: V. Arampatzaki, Α. Kassios, Ν. Kotaki, Μ. Tsarouhi
Civil engineers: Pagonis – Chroneas – Kinatos S. A.
Collaborating engineer: Κ. Polyhronopoulos
Mechanical Engineers: H. Papakonstantinou, Emm. Toumbakaris
Substructure Consultant: Kastor Ltd.
Traffic Engineering: S. Konstantinidis
Fire Safety Consultant: Η. Schattenmann
Acoustic Design Consultant: T. Timagenis
Lighting Consultants: DPA lighting consultants, L+DG lighting consultants
Signage: 3 in a box
Landscape Design: P. Karageorgos, E. Kallinikou
3D Representation: ANAPARASTASIS
Photos: P. Musi
SPARCH SAKELLARIDOU / PAPANIKOLAOU ARCHITECTS / All rights reserved / 2026





